INTERIOR DESIGN
Prior to joining Hilton, I was a practicing interior designer re-inventing and creating new spaces across multiple hospitality brands, as well as for corporate and healthcare projects. Below is an overview of my most recent projects, including three Hiltons and one conceptual idea for a Kimpton in Washington DC.
Hilton Norfolk at The Main
A new-build property on the Virginia waterfront, The Main is designed to appear as a mixed-use space comprised of a 5-story public atrium or "jewel box", three F&B outlets, and a conference center known as the The Exchange with the largest ballroom in the state.
Responsibilities: Concept ideation and direction, zoning and guest flow, presentation visuals, construction documents, and collaboratively selected material and FF&E selection. Lead designer for: Atrium, Bi-level Conference Center, Pool and Amenity Level, Corridors, Restrooms, Executive Lounge, Elevators and Elevator Lobbies. Co-lead designer for: Lobby, Guestrooms.







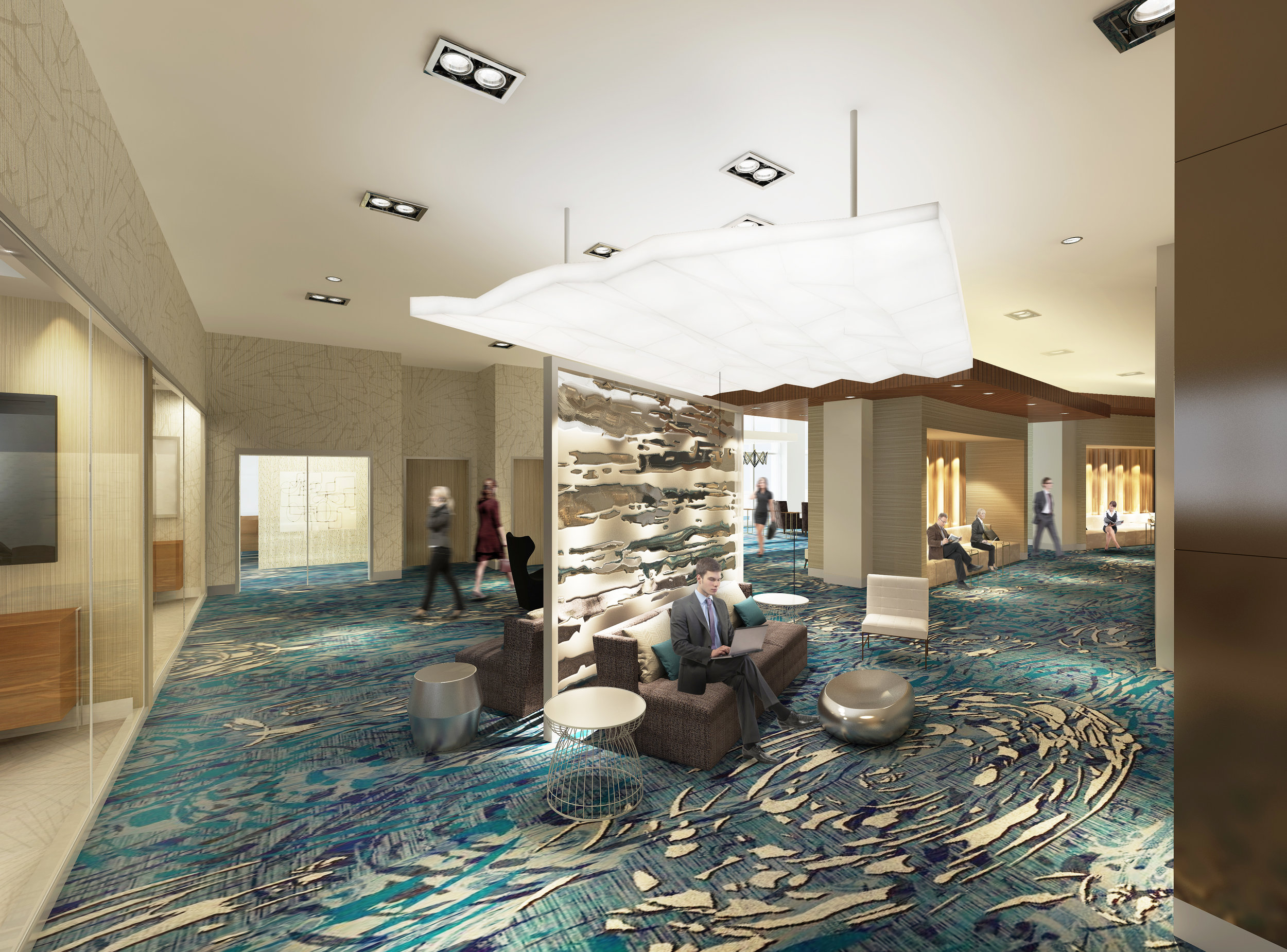
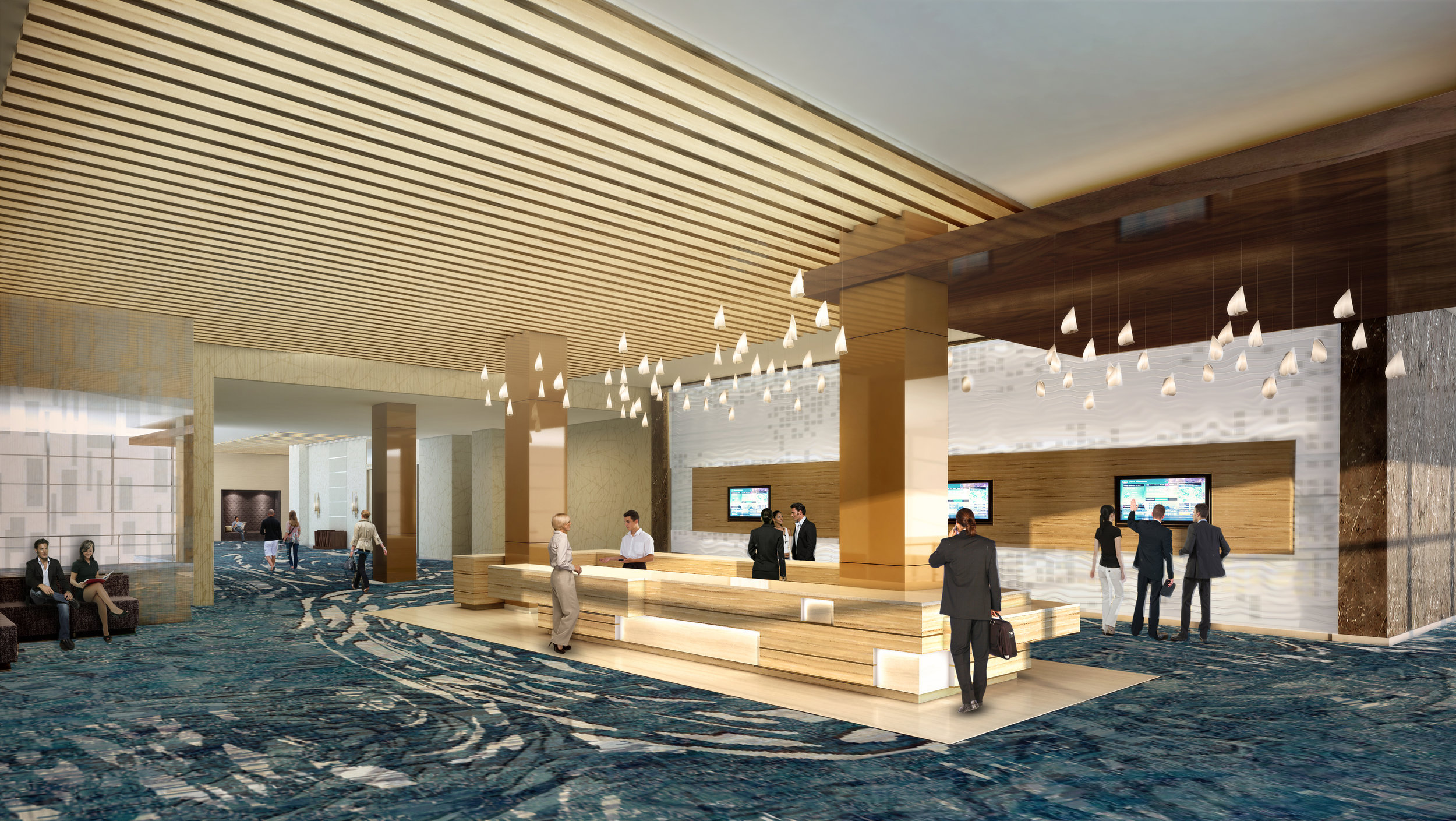







Below are snapshots of the final product, which opened in 2017.
Hilton St. Louis Downtown at The Arch
Once an adaptive re-use of a former bank, the goal of this renovation was to marry together existing historical design elements with a refreshing aesthetic and a celebration of the property's past via smart, yet subtle references to the banking industry. Additionally, we were asked to assess how might we activates the entire lobby and pull the restaurant and bar into the forefront.
Responsibilities: Concept ideation and direction, presentation visuals, construction documents, and collaboratively selected material and FF&E selection. Lead designer for: front desk, bar, ballrooms and meeting rooms, corridors and overall art package. Co-lead designer for: remaining lobby areas and guestrooms.
BEFORE
AFTER









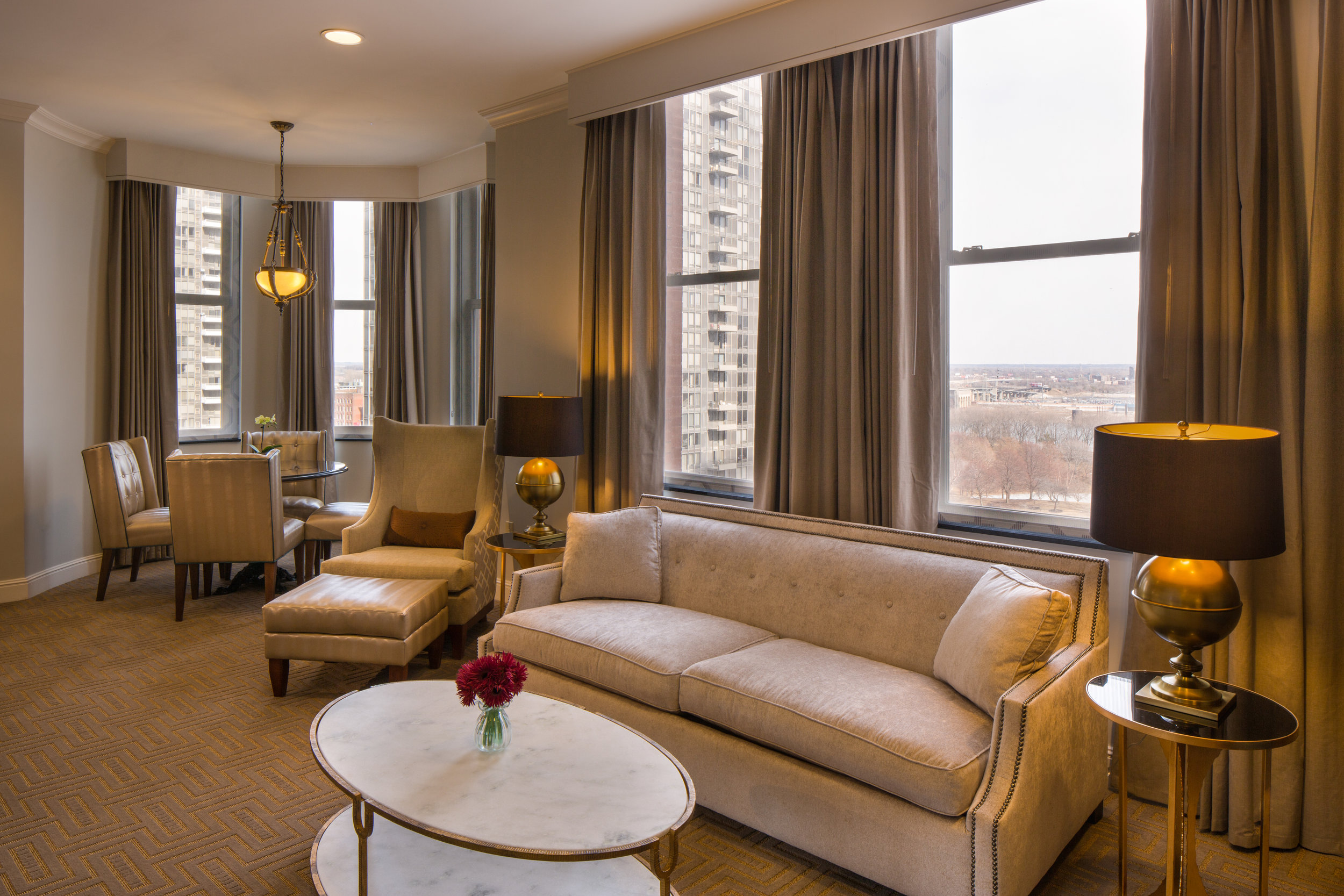
Washington DC Palomar
The Palomar is a boutique Kimpton property nestled within the Dupont Circle neighborhood of Washington, DC. With a focus on celebrating the burgeoning local art scene, our team became one of two finalists (out of 16 total) to bid for the renovation. With larger-than-normal rooms and a healthy budget, we looked to provide multiple configurations that could really shake up the mold of a typical hotel room.
Responsibilities: Concept ideation and direction, presentation visuals, and designed in complete collaboration with the senior designer and design director.
BEFORE
PROPOSED DESIGN



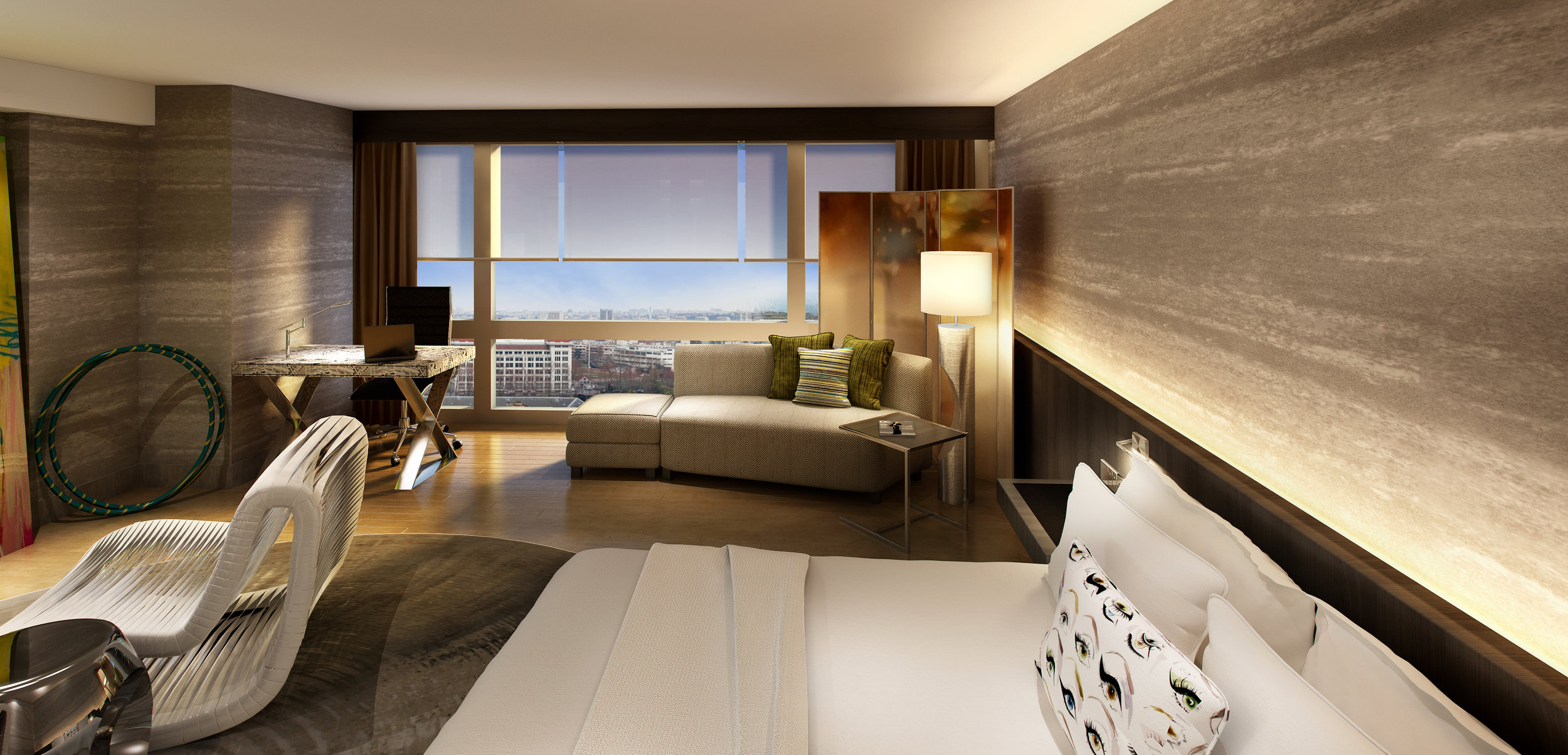


Washington Hilton
One of Hilton's more famous properties, the Washington Hilton is known - at times - as the "Hinkley hotel", where Ronald Reagan's assassination attempt took place. Home to the White House Correspondents Dinner and many of the city's larger group stays, the hotel has a great deal of cultural and political history that we looked to amplify with a modern and global approach with mid-century nuances.
Responsibilities: Lead designer across all aspects from concept ideation and direction, zoning and circulation, and interior design to presentation visuals.
Upon joining Hilton, my design team lost the project to an alternate design firm; however, I was able to continue leading the project from the brand side of the table. While re-inventing the spaces to make it their own, the new design team utilized our concept direction, material selections, and ideas to provide a collaborative vision.
BEFORE
PROPOSED DESIGN


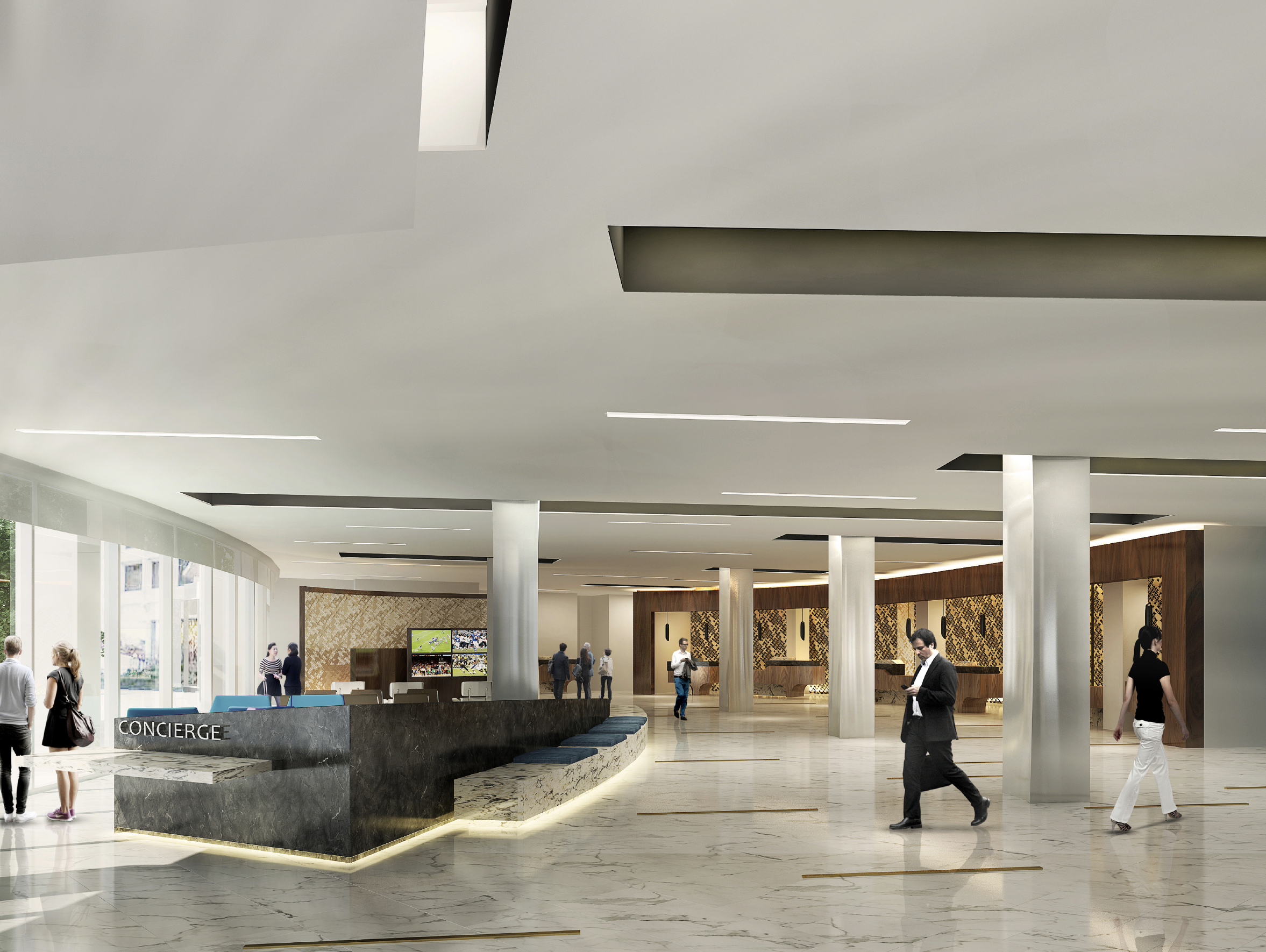



FINAL DESIGN BY KKAD
























